Roof Forms for Houses in Different Climates
Apr 27, 2023
While we are still experiencing the spring rains of April, the topic of roof forms is relevant for discussion. I find roof forms to be one of the most distinguishing characteristics of buildings since the vertical walls are often similar in configuration across most building types. Roofs, however, allow for unique geometries, shapes, and slopes that begin to define the overall building massing and form. While there is a myriad of roof types in the world, those which will be addressed here are applicable to single-family homes and detached houses.
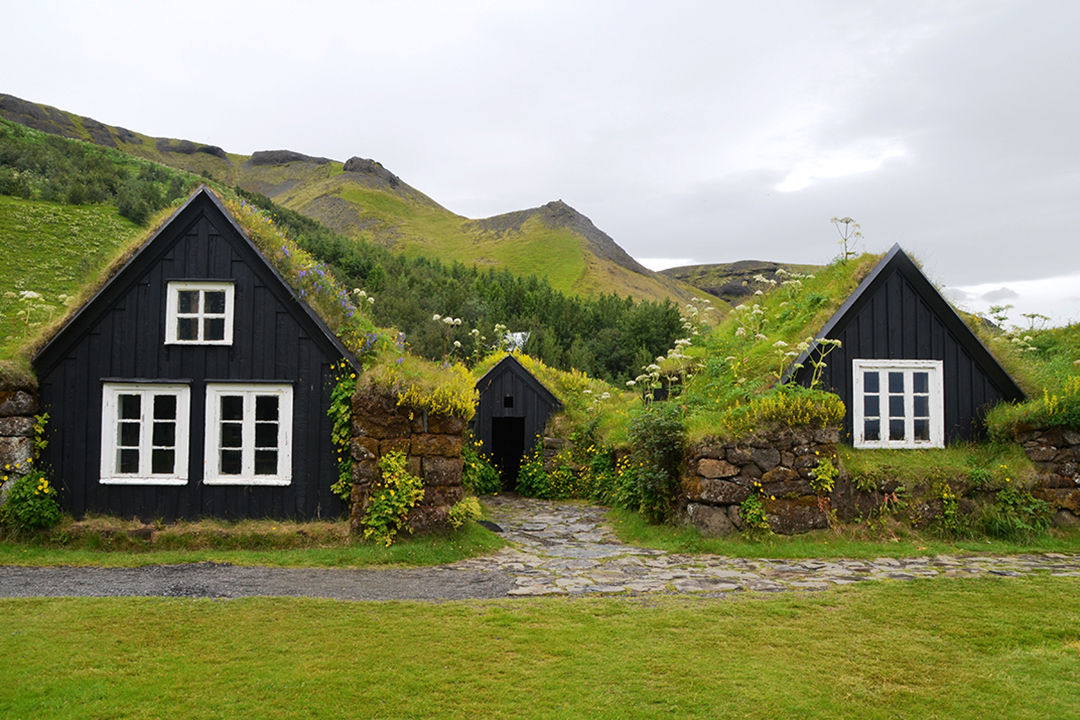
Each climate type constitutes different roof form designs because of the thermodynamics for heating, cooling, airflow, and exterior weather conditions. Early vernacular architecture always gives us a basic understanding of the pure forms that are best suited for different climate regions. However, contemporary architecture also has innovations on early roof forms, and some have evolved to become more sophisticated in addressing climate-based design strategies. For the purposes of this discussion, we will consider five basic climate types: cold, marine, temperate, hot-humid, and hot-arid.
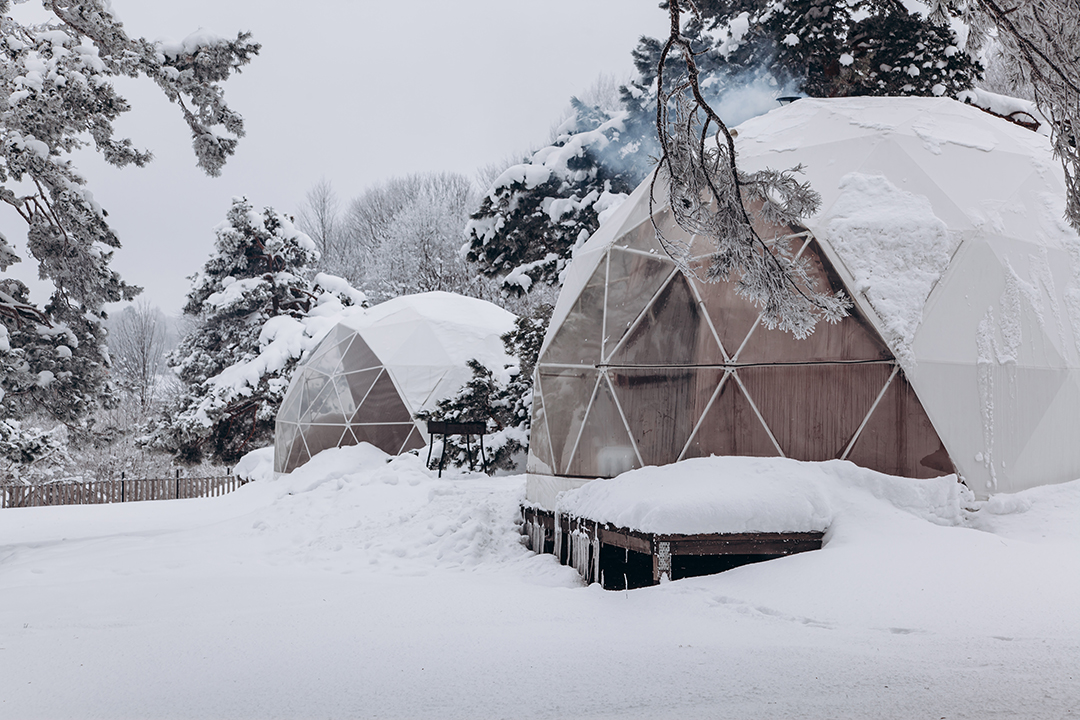
Beginning with the cold and arctic climates, the compact building form is best suited for these locations to minimize surface area exposure of the building enclosure in order to retain heat within and reduce heat losses. Early building techniques incorporated dome-shapes (such as igloo structures) and conical-roof shapes with earth-berming. These circular form roof shapes are not very common in houses today since the structural design and framing can be a little more complex. More often the domes and conical roofs are found in religious structures and more iconic buildings. However, it is still possible to build with the dome-shape roof for cold climates and serves as an effective passive design strategy to keep snow off the structure and to retain heat indoors.
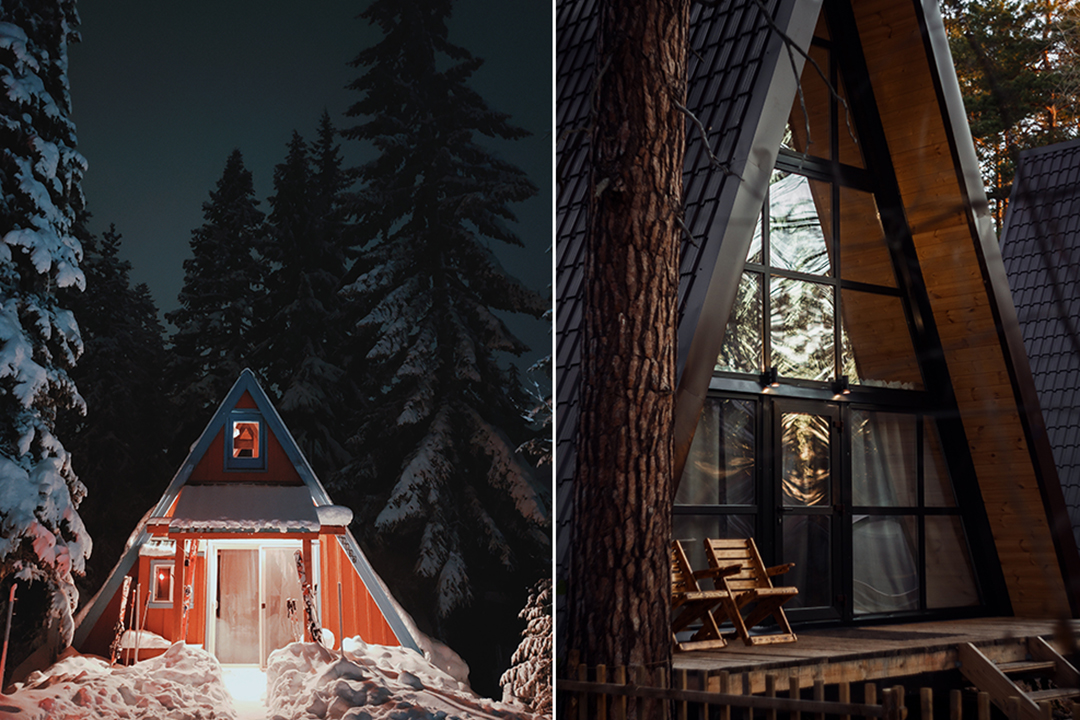
The steep A-frame roof structure is also a common vernacular in cold climate locations especially those that experience large snowfall seasons. The A-frame roof design will also serve as the walls of the house and effectively shed snow and prevent ice build-up on the structure. These are still common today with contemporary cabin designs or mountain homes. The challenge with the passive design on the interior is that the heat will rise to the apex of the ceiling at the underside of the roofline, leaving denser cooler air near the floors where humans occupy the spaces. So the design of A-frame is effective for dealing with the exterior climate variables, but less effective with indoor thermal comfort. To compensate, fireplaces are often utilized to provide direct heating to the inhabitants, and loft spaces are sometimes created on the interior to allow for warmer zones of the indoor volume to be occupied.
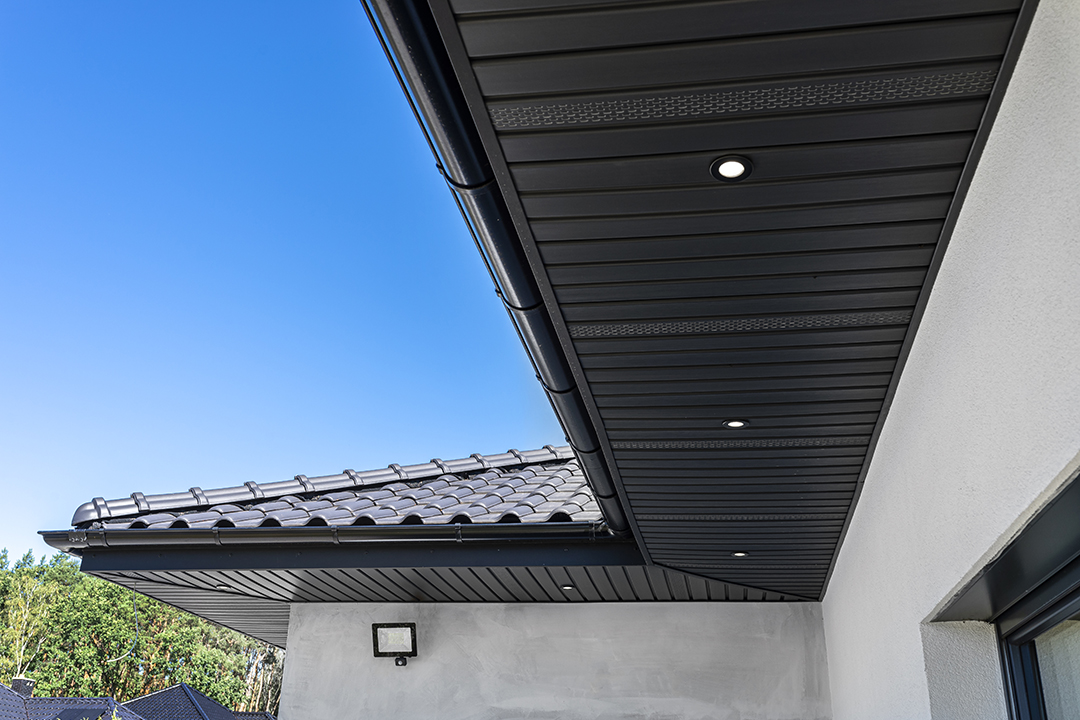
In marine climates, or northern wet climate locations along coastlines, the typical pitch roof with large overhangs and eaves is appropriate. The large overhangs and eaves help to shed water and keep the water removed from the exterior walls to reduce weatherization effects. Heavy rainfall is one of the primary conditions to consider in the design of the roof for marine climates, so large gutters and proper site drainage are also factors in the construction.

In general, the marine climates in the northern hemisphere may experience more cooler months throughout the year, so the buildings may also take advantage of passive solar heating with south-facing glazing. This can sometimes be achieved with sawtooth roof forms, a type of clerestory roofing pattern with the glazing facing southwards for winter sun angle penetration. Sawtooth roofs also have clerestory windows facing north for good quality natural daylight from the diffuse spectrum of the sky, but this orientation is most appropriate in warmer climate locations.
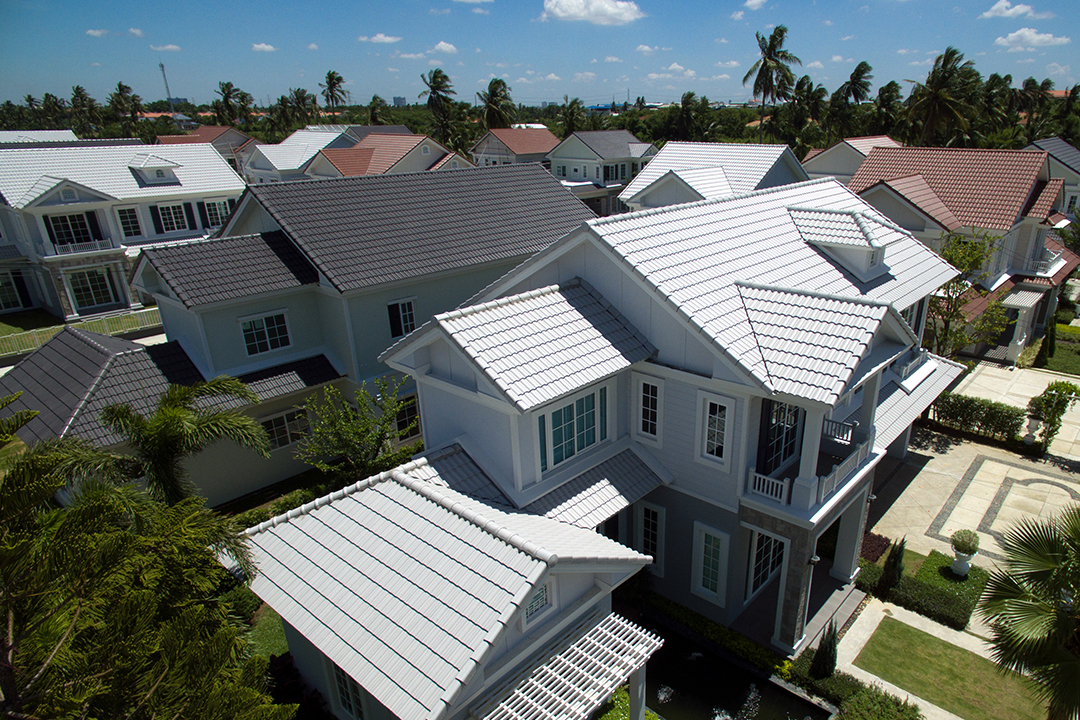
In temperate or mixed climates, there is a swing between colder winters and warmer summers, often with some humidity. In these climate regions we will find the full range of pitch roof forms, including mixed pitches, shed roofs, and butterfly roofs. Mixed pitch roofs combine roof slopes in multiple directions primarily to accommodate the interior space planning and daylighting needs. With mixed pitch roofs you will often see the integration of dormer windows, a combination of rooflines that shift in orientation to cover different zones of the house, and portico roofs over entrances. These roof forms are always designed with wood framing elements and have a series of details and techniques for the different angle connections including nailing patterns and metal plates that prevent uplift and shear forces in the structure. A series of different valleys in the roof will encourage drainage flow in different directions, so gutters, downspouts, and site drainage need to be coordinated.
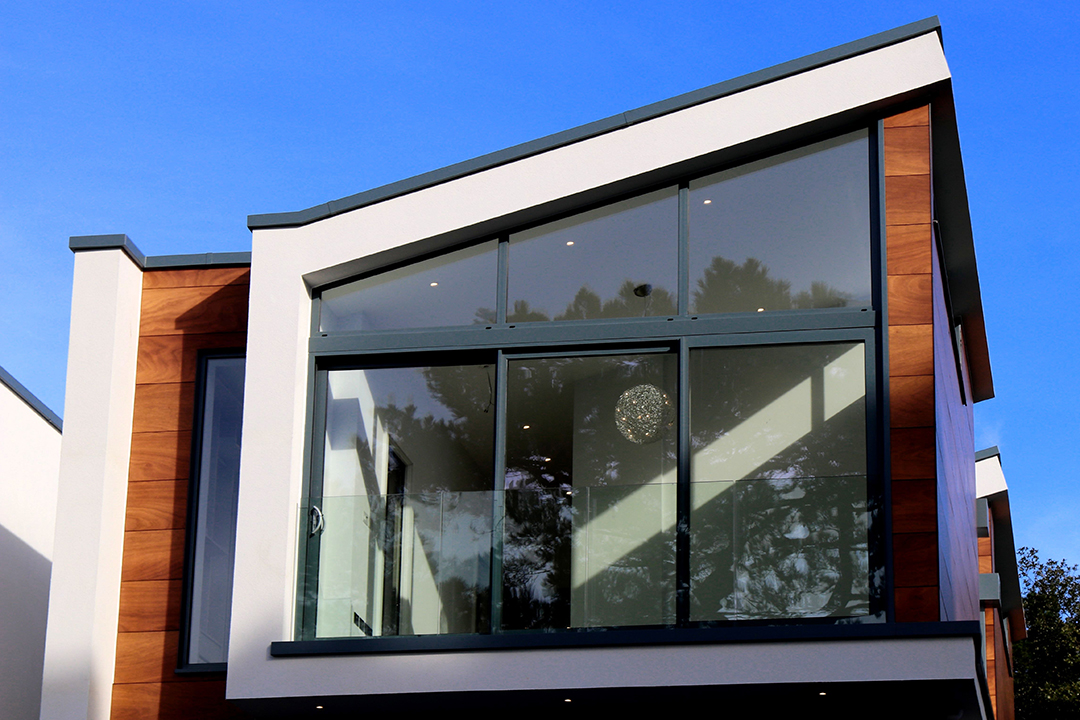
Shed roofs are those that pitch in only one direction, so there is a single face that is sloped, and the roof eave aligns with the top of one of the building walls. Butterfly roofs are not very common but are pitch roofs that are inverted – meaning that the valley of the roof is a continuous low-point more or less at the center with two slopes upward on either side. There are two roof eaves at high points on opposite sides of the house, so the overall shape of the roof is kind of like a butterfly’s wings. This roof type is sometimes utilized to maximize water collection potential to a central location from the valley spine, or it is utilized to maximize views and orientation outwards on either side of the house with tall window walls.

For hot-humid climate regions, the high humidity and heat are of utmost concern for addressing in the design of the house to keep inhabitants cool. The most effective passive cooling strategy for hot-humid climates is natural ventilation and airflow. The best roof type for these locations are double-roofs, which can be either pitched or flat. A double roof is a contemporary roof design that places a secondary structure on top of the primary roof structure with a decent sized air gap in between. The primary roof is designed with the insulation and waterproofing layers, and the secondary roof is designed as a type of shade-structure layer. The large air-gap between the primary and secondary roof structures allows for consistent airflow to pass across the roof and help to keep the building cool and dry. When combined with small roof vents, the airflow pattern encourages a stack ventilation effect on the interior of the house, providing a passive cooling system due to pressure differentials. The double roof helps to facilitate this effect by compressing the airflow through the air-gap, creating an increased negative pressure on the roof surface. Double roofs also allow for the secondary roof structure to shade the entire building from intense sun.
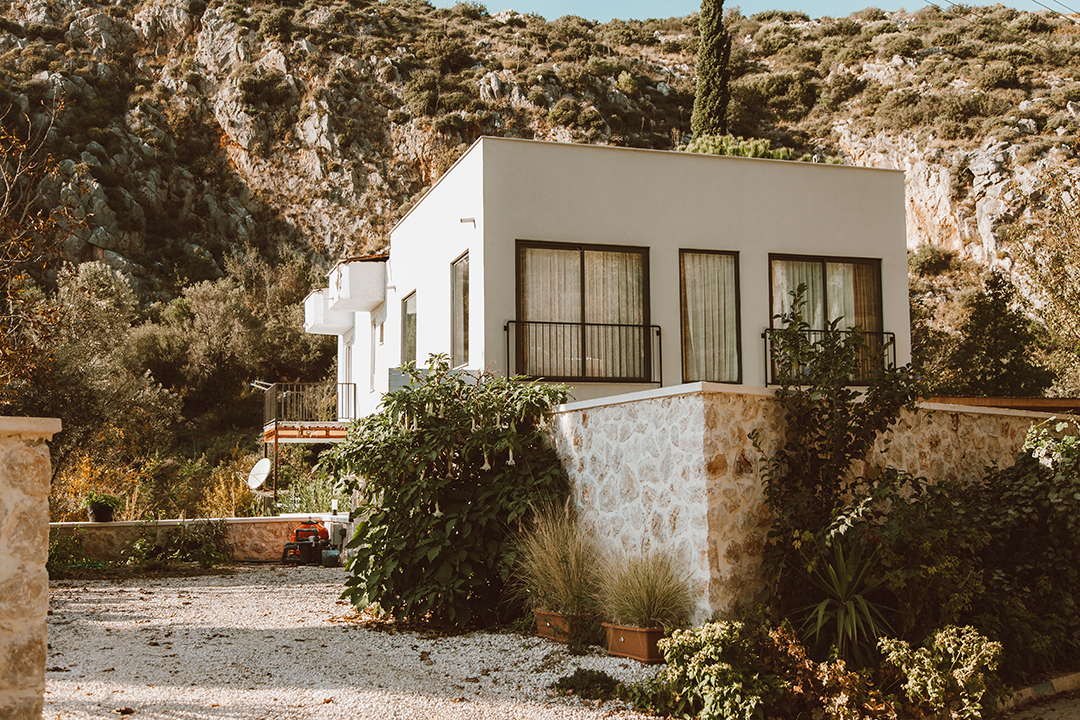
The final climate type is the furthest south in the northern hemisphere and approaching closer to the equator, though often more inland and not particularly along coastlines. The hot-arid climate is characterized by high temperatures year-round, very little rainfall, and large shifts in temperature from day to night. The basic housing form of these climate regions is similar to that of the arctic cold locations in that a compact massing form with reduced surface area is most ideal to minimize heat gain through the building enclosure. The flat roof was most popular in early vernacular housing of hot-arid regions as it was an easy framing condition and minimized the roof surface area. In addition, the flat roof enables the occupancy of the roof zone during cool nights or winter days – which was common for pueblo dwellers in the four-corners region of the United States. In these early flat-roof pueblo designs, the inhabitants would utilize the interior spaces in the summer day and winter nights but would relocate their activities to the exposed flat roof zones during winter days and summer nights. The flat roof is still found in some contemporary construction today, though less prevalent than pitch roof designs. The flat roof is still beneficial for maintaining the compact form of the house for passive cooling and to allow the roof space to be utilized as an outdoor space.
With modernization of construction techniques and systems that have proliferated across different climate regions, it is more difficult to distinguish the unique forms that we would otherwise expect to find from place to place. However, it is still possible to design appropriately for the specific climate region and achieve effective passive design strategies with unique roof forms. If you are planning new construction or additions to your existing home and want to know the best roof form for your location and climate, reach out to AIDA, LLC today for a consultation. You can always find more information and healthy home resources at Aletheia Ida Design and Architecture, LLC (AIDA, LLC) at www.aletheiaida.com.
